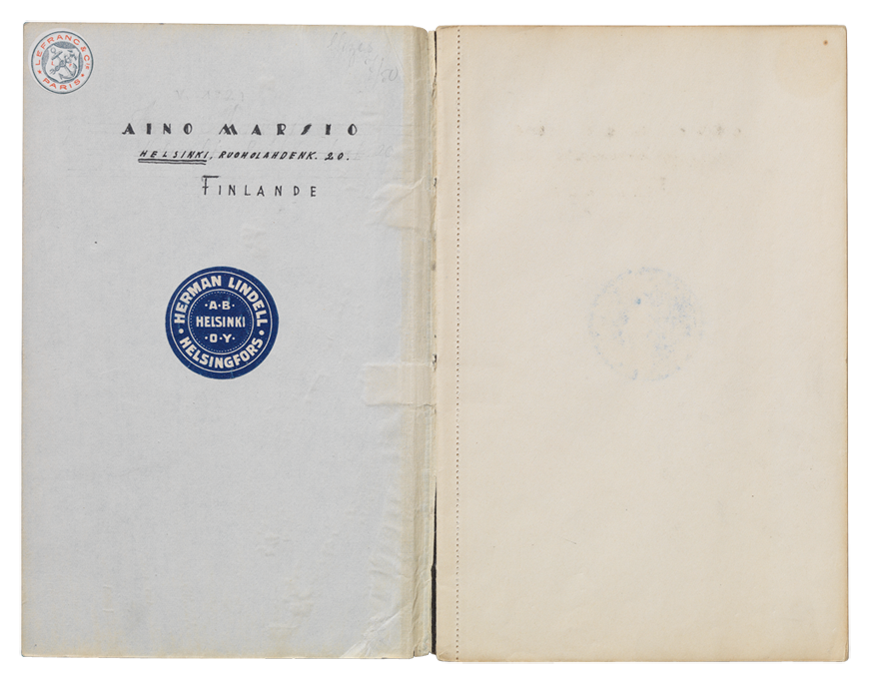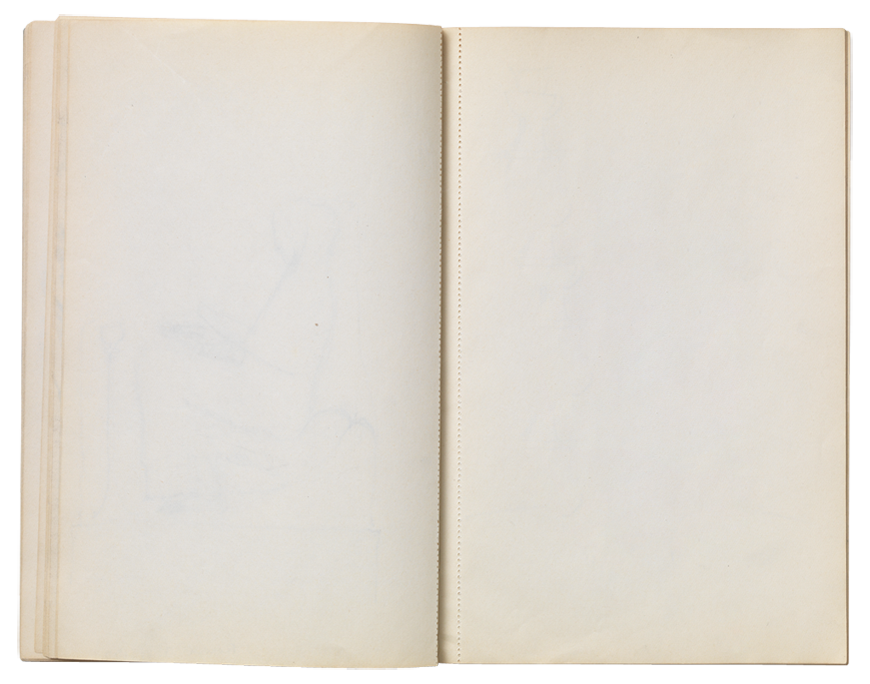Aino Marsio’s Travel Sketchbook, 1921
The following is a full reproduction of Aino Marsio’s travel sketchbook, seen in the case above. The first half of this book traces Marsio’s study trip to Germany, Austria, and Italy in 1921, following her graduation from the Polytechnic Institute of Helsinki. Along with two fellow women architecture students, Marsio visited museums and architectural sites, sketching what she saw in graphite and colored pencil. The second half of the sketchbook follows Marsio’s travels in Ostrobothnia, a region in western Finland, where she made sketches of interiors, rubbings from gravestones, and meticulous ground plans of farms.Select pages are bookmarked at the top of the screen and feature English translations of Marsio’s handwritten notes and captions. To see each translation, touch any text on these bookmarked pages.
Interactive Credits

